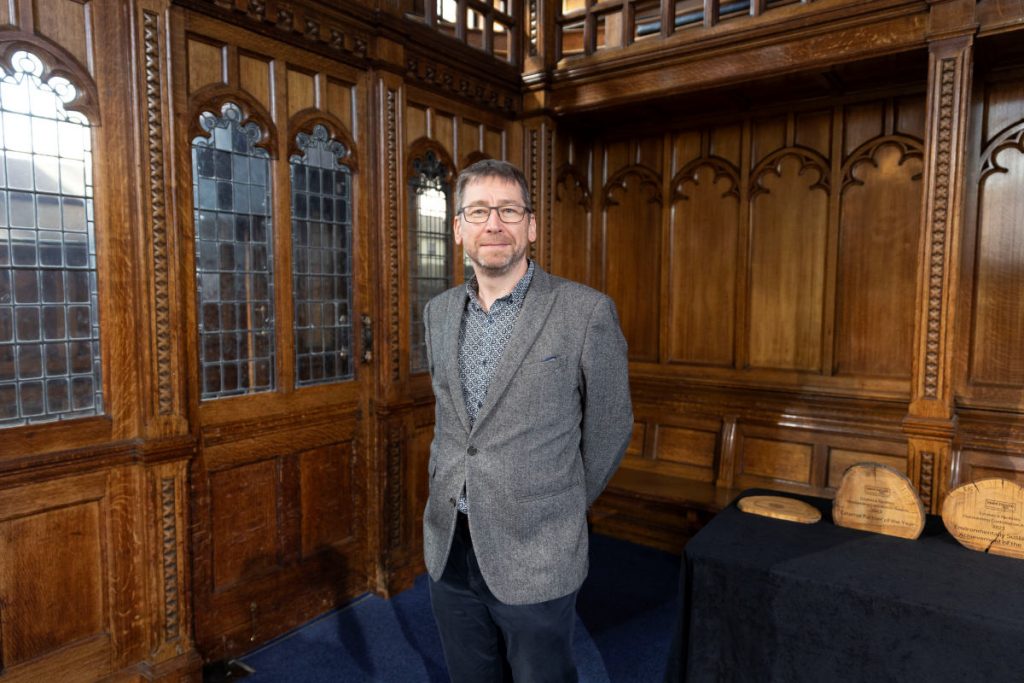
Steve Jordan: Bringing our people and estate closer than ever before
In 2004, the merger between UMIST and Victoria University of Manchester was born out of a simple vision – combining the history, spirit and innovation from two institutions to form the largest single-site University in the UK.
This same idea of idea of bringing together our resources to improve the staff and student experience was one of the main drivers of the University’s 2012 Campus Masterplan eight years later. This is where initial plans were laid out to bring many more of our people and estate together and what’s came to be the home of Engineering and Materials was first born.
The opportunity
From the start, it was always about creating world-class teaching, learning and research facilities, but our biggest initial challenge was in identifying a site where we could do just that.
For me, it’s the scale of the development that is difficult to comprehend. The home of Engineering and Materials – made up of Engineering Buildings A & B, York Street Building, Oddfellows Hall and James Chadwick Building – is around 85,000m2 in size. This is bigger than a lot of other UK universities in itself. Early on, Engineering Building A was nicknamed “The Groundscraper”, due to it being larger than Beetham Tower in Deansgate, or for the football fans, roughly the size of 11 full-scale football pitches.
During the initial planning phase, we’d toyed with the idea of staying on North Campus and investing in the improvements necessary to bring our existing buildings up to modern day standards. But given the value of the long term maintenance liability, we had to consider if that would really have been the best use of our financial resource? Or instead, do we use this as the spark to move closer together, right into the heart of life on Oxford Road. This was a once in a lifetime opportunity, so finding a site big enough to bring this vision to life became our priority.
Laying foundations
Our options for a new site that was both large and central enough were fairly limited, so the decision was taken to demolish the Grosvenor Halls of Residence and to temporarily rehouse The School of Materials for the duration of the build. The Halls required significant redevelopment anyway, so this felt like the perfect time for us to make the most of our estate. And with that decision, our ambitions to bring our engineering and materials community into the heart of campus became a reality.
Improving the student experience
Aside from the geographical distance, anyone familiar with the University will tell you how different North and South Campus felt to one another. Bringing the two closer together provided an opportunity to deliver a sense of vibrancy and collaboration to students and the new space really encapsulates that. Having worked on it for over 10 years, seeing the buildings now full of students and staff is really exciting.
Reflecting on a once in a generation project
The move, I think it’s fair to say, has been challenging. It’s the biggest move of people and equipment ever undertaken in the sector. The success is a testament to the amazing team we’ve had delivering it and it’s very much been a joint partnership between ourselves in Estates & Facilities and colleagues across the Schools and Faculty.
At the start we said that one of the key drivers was to create world class, teaching and research facilities and I’d like to think we’ve achieved that. As an Estates project, we’re approaching the end with staff and students having moved into the building and all but a handful of laboratories having completed the relocation process.
I’m proud to have been part of the collaborative effort to create these fantastic facilities, that put our University at the forefront of engineering globally. I’d like to take this opportunity to thank all colleagues, construction partners and stakeholders who have been instrumental in getting us this point. I look forward to seeing how our facilities will inspire future generations of engineers and material scientists to pioneer amazing discoveries in the years to come.
Steve Jordan, Deputy Director of Estates and Facilities



Ten years, but it is worth it when you see the spaces full of students and staff collaborating and doing great things.
The use of the Partnering Framework (contracting partner) also gave us a real insight in to how we can work together to deliver great buildings.
Definitely agree on the Partnering Framework Sam, and this was part of the success factors.
I’d just like to pay tribute to Mark Slocombe, one of the architects on the MECD project, who sadly passed away on Sunday 26th March.
RIP Mark – you will be missed.
Yes, very sad Charlie and his contribution will stand the test of time.
Great blog Steve. It is an amazing building with a unique look and feel. The students clearly love using the space.
Thanks Helen! Students vote with their feet so I think we got it mostly right